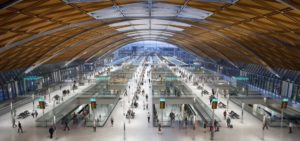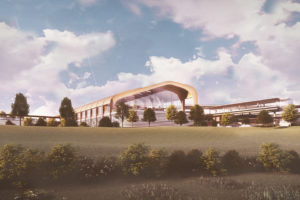HS2 has released images of the designs for its two brand new stations in the Midlands, marking a significant milestone for the programme.
The Midlands will be at the heart of HS2 and the new designs reflect the commitment of HS2 to the new high speed network. Curzon Street station in central Birmingham will be the first brand new intercity station built in Britain since the 19th century, creating a new landmark for the city and boosting opportunities for regeneration in the city.

The new station features seven high speed platforms, and will not only be used by high speed rail passengers, but will create a brand new public space in Birmingham city centre when it opens in 2026. It will be fully integrated into an extended tram network, as well as offering pedestrian, cycle, taxi, bus and conventional rail connections to the rest of the city and the wider West Midlands.
The second station will be a new major gateway station for the region, part of a new public transport interchange serving Solihull, the West Midlands, Birmingham Airport and the NEC.
Designs for Curzon Street have been provided by WSP UK Ltd, working with Grimshaw Architects LLP, with the new interchange station designed by Arup.
Neven Sidor, Lead Architect, Grimshaws, for Curzon Street station, said: “HS2’s new Curzon Street station is inspired by the best station design of the past, inspired by Britain’s pioneering railway and industrial heritage reimagined for the 21st century. The elegant sleek low arch which will make the station instantly recognisable in the surrounding area and its warm coffered soffit will join the growing list of modern Birmingham icons. The West concourse will have the ambiance of a modern airport terminal with both platform and waiting areas included in the grand arched space. The East concourse has been designed to include the historic Curzon Station building as part of a revitalised New Canal Street scene.”

Interchange station
While the interchange station has been designed to fit within the topography of its location, being set in a rural landscape. Kim Quazi, Lead Architect, Arup, for Interchange station said: “The station building has been designed to reflect its surroundings and in context with the natural landscape and topography.
“The station roof has been designed to fit in with the surrounding landscape, and to optimise natural daylight using an integrated, efficient structural form and rainwater management system. We have also focused on a number of objectives including creating a positive experience for future users and rail passengers by including open space, parkland and views to green spaces, and constructing a green building with low energy consumption and low maintenance.”
HS2 Ltd CEO, Mark Thurston, said: “Both of these new stations will be transformational for the Midlands and will create opportunities for regeneration, growth and economic benefits for the city and region. Preparatory work for the stations is well under way, with a variety of enabling works including the construction of access roads and archaeological investigations.
“As part of our plans to deliver a ‘green corridor’ across the whole route, we’re also creating new ecological habitats, community and amenity spaces to help integrate the new line and our stations into the surrounding landscape and environment. All of this activity is already creating job opportunities not just in the region, but across the whole country.”
If you would like to read more articles like this then please click here.
The post HS2 unveils designs for Midlands’ stations appeared first on UK Construction Online.
Walang komento:
Mag-post ng isang Komento