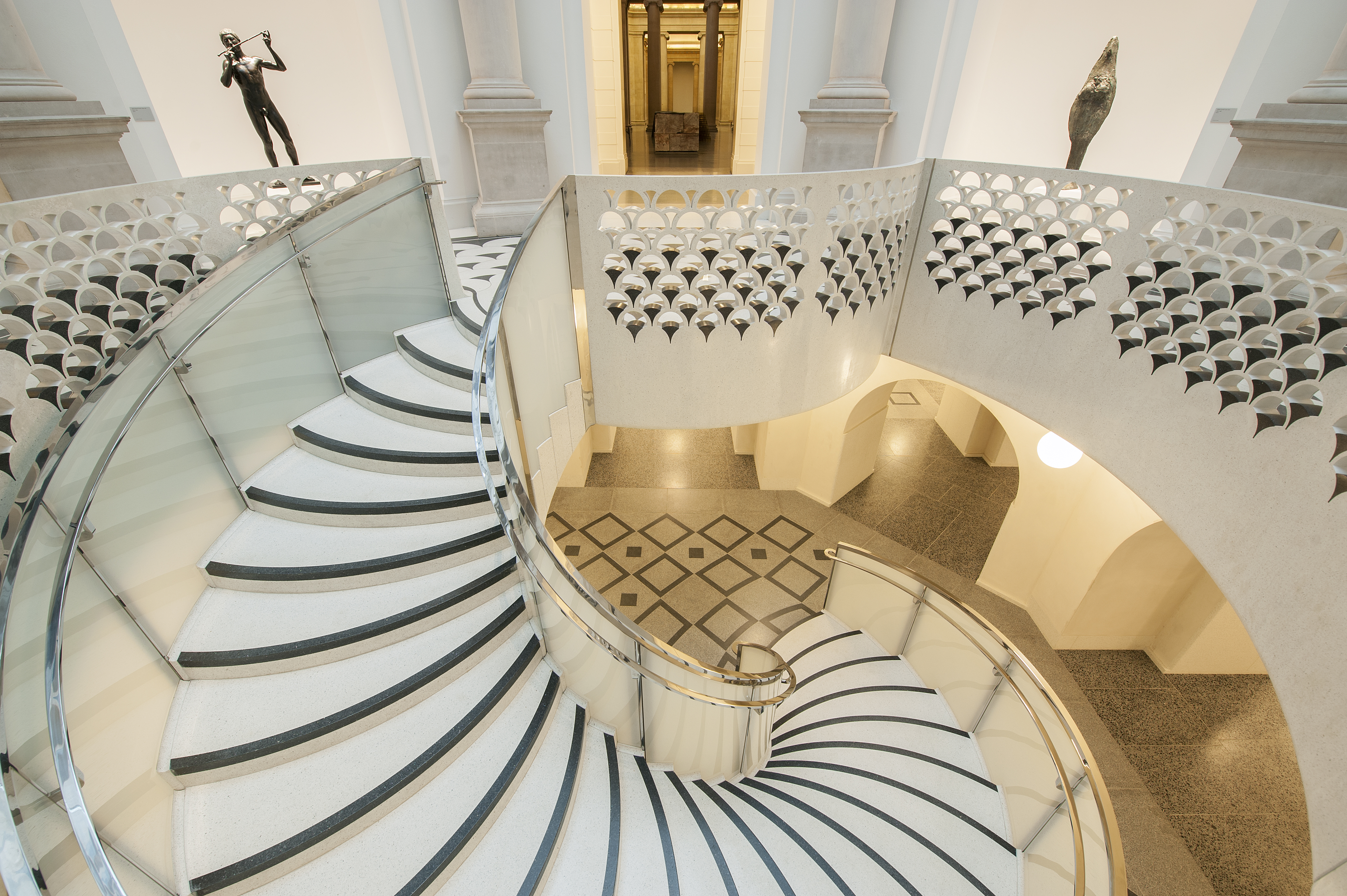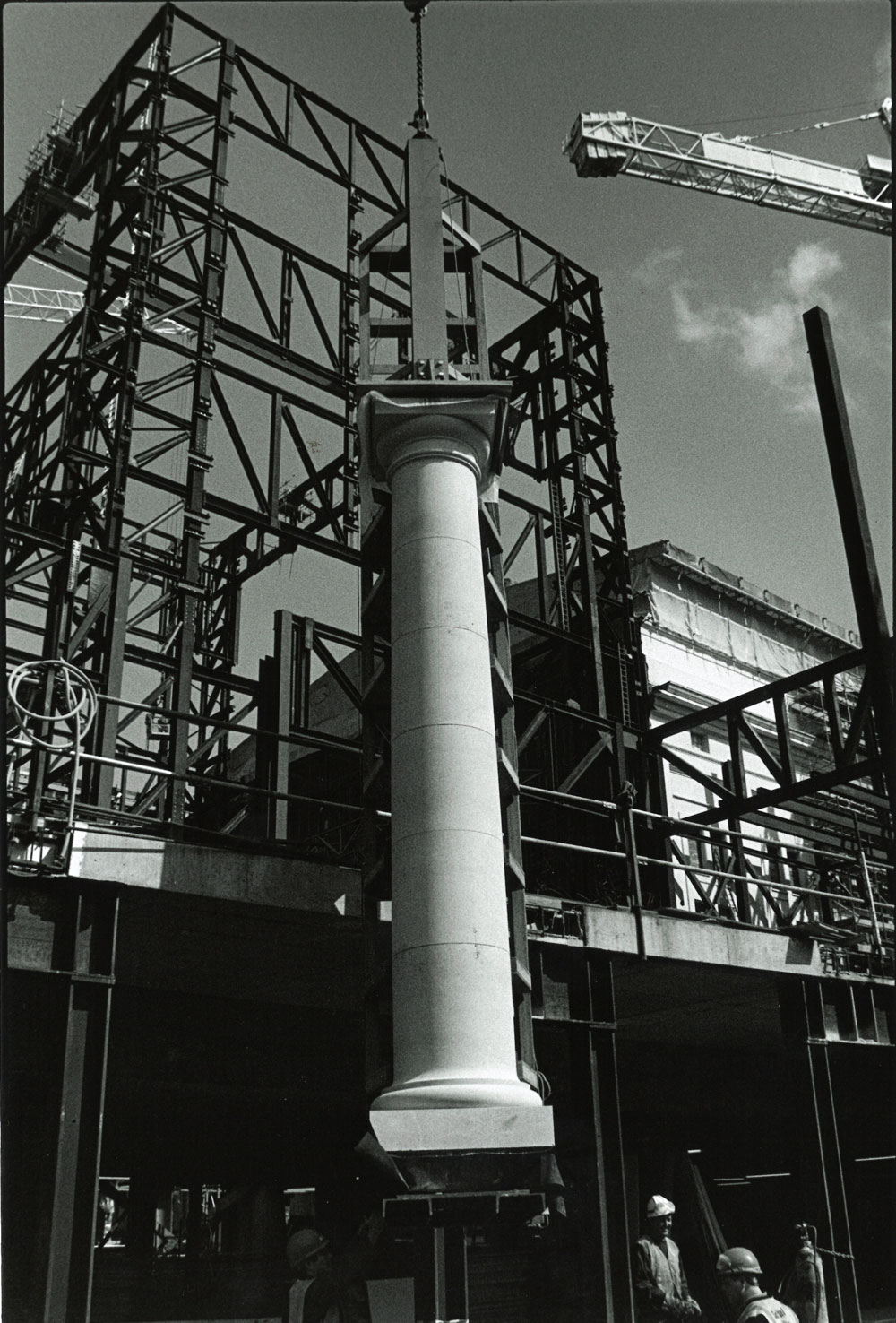How historic buildings are being adapted to suit contemporary needs, Tamsin Pickeral, Szerelmey Ltd, sheds some light.
With a history spanning back over 160 years and specialism in restoration and new build construction services, Szerelmey are market leaders in evolving historic buildings to meet modern requirements.
Increasingly heritage buildings, particularly those in the public realm, are falling short to the demands of modern life – this is seen for example in museums, galleries and event venues where the existing historic structure is unable to fully accommodate increased visitor numbers, facilities such as bathrooms are inadequate, visitor flow around the building is restricted and particularly relevant, not all areas are fully accessible for people with disabilities.
Over the last two decades Szerelmey has worked on many important public heritage buildings including the British Museum, Tate Britain, Royal Windsor Castle and the Royal Opera House to facilitate a better visitor experience. Works have included cleaning and restoration of existing structures, making new openings and constructing new entrances/exits to improve flow, new grand staircases, flooring, bathrooms, access ramps, reconfiguring internal space, external access and ramps.
Key to the success of these projects is the relationship between the existing heritage structure and the new works delivered, with this resting on the collaboration between the architect, client, planners, Heritage bodies and the main and sub-contractors. Add to this mix that the buildings invariably remain fully open and accessible to the public during the works, with the associated Health and Safety aspects and noise and dust pollution considerations, and it quickly becomes apparent what a complex process these projects can be.

The redevelopment of Tate Britain, although delivered by us some years ago (2013) still ranks as a stunning example of “new meets old”. One of the defining elements of this extensive project is the remodelled Rotunda, which forms the heart of the museum. As part of a larger package, Szerelmey installed the sweeping new stair in the centre of the space that connects the principal and lower levels, opening up a strong visual connection between all the levels; part of the design to improve the flow of footfall included installing an additional stair to one side of the central space. As part of the design of the new central stair, which is topped with a decorative precast agglomerate balustrade, the floor of the Rotunda was replaced with a fleur de lis patterned terrazzo that recalls the original marble mosaic floor. Still in relation to the flow of footfall we made new openings at the ground floor level into the garden area to the right of the building, turning former windows into doorways. This area is now used as a meeting place for school trips.
Manipulating space and transforming routes of passage to improve the visitor experience is something we are often asked to do. The redevelopment work at the British Museum was another key example, where part of our extensive works involved creating four new openings from the Great Court into the Cracherode and Palestine rooms to form the new main visitor route from the Wellcome Gallery.

Most recently we have completed works at the Grade I listed Royal Opera House, completely transforming the interior of the building to improve circulation and ambience. As part of this our works, to the designs of Stanton Williams Architects, involved extensive new stone flooring, stairs, terrace and ramps and a new bar area. The grand new feature staircase is clad in large blocks of Crema Marfil stone with integrated lighting and curved glass panels. This has opened up a connection between the main foyer to the Paul Hamlyn Hall and the escalator to the Amphitheatre level. We also installed two new bar fronts in Crema Marfil in the Level 4 Amphitheatre restaurant and cleaned the existing stonework on the Winter Garden, outside the Amphitheatre restaurant. Part of the project involved creating a new entrance foyer on Bow Street. We laid Royal White and Kobra granite paving to form a new terrace area above the entrance and two remodelled sloping staircases in addition to relaying the old pavement to new gradients.

This is the second time that we have undertaken major stonework at the Royal Opera House, the first phase being completed in the late 1990s to the designs of architect Jeremy Dixon in collaboration with Bill Jack of BD. Our package included constructing the piazza arcade supported on 29 columns facing Covent Garden. Each column measured five meters high and was pre-set around a central steel shaft, in total they weighed in at seven tonnes each. The columns were prefabricated offsite and transported to site in single units. The column design is of interest; to maintain the historic look of the surrounding buildings the design stipulated no vertical joints in the stonework. To facilitate this each column was formed through eight “slices” of stone with the centre cut out (much like a polo in appearance) that were threaded over seven metre high stainless steel H beams, and tensioned together for transport. Special custom stillages with wooden yokes were designed to transport the columns already preassembled. Once on site the columns were erected with the steel H beams bolting into the prepared foundations and supporting structure of the arcade with the stone remaining freestanding and independent of the beam. This was to allow movement through the steel without impacting on the stone. We also provided a number of solutions for the various construction problems we were faced with when forming the higher levels of the building. These comprised of composite pre-cast concrete panels clad in Portland stone which allowed the structure to be enclosed as quickly as possible, traditional load bearing masonry, an extensive carved cornice and string feature and hand set ashlar. At right angles to the columns on the corners of James Street and Russell Street we installed two large, hand carved panels featuring the Royal Crest used by the Opera House. It is hard to imagine now what the Opera House looked like without this colonnaded arcade prior to our work!
Our business provides complete restoration services alongside our new build division delivering full design, supply, installation and project management. Frequently the two sides of our business come together to work on a single historic building. www.szerelmey.com
The post Evolving Buildings appeared first on UK Construction Online.
Walang komento:
Mag-post ng isang Komento